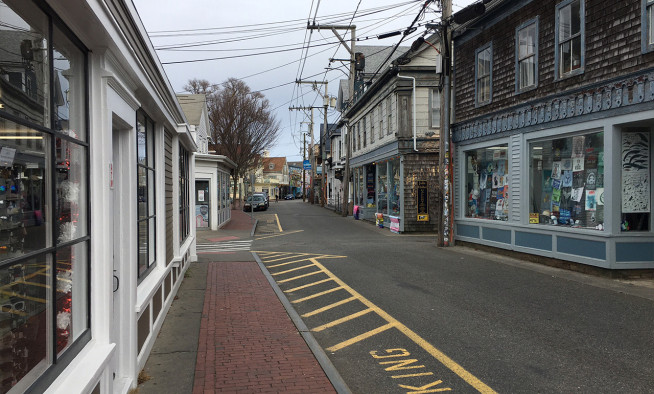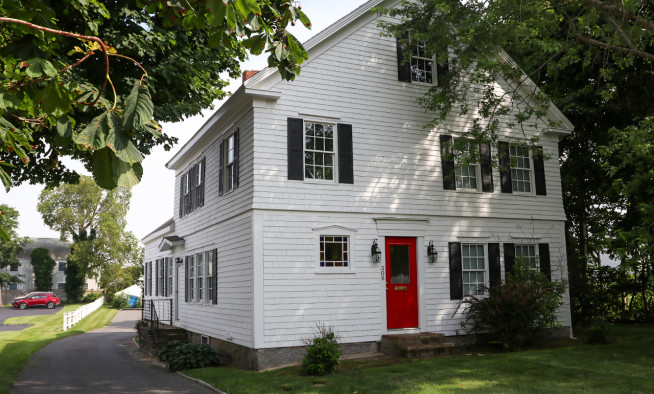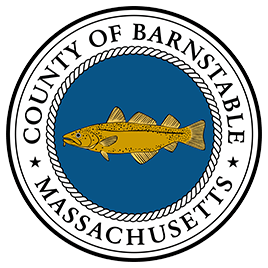South Sandwich Community Design and Regulatory Framework

The Cape Cod Commission is working with the Town of Sandwich through the District Local Technical Assistance program on the South Sandwich Community Design and Regulatory Framework.
A second public workshop was held in late September. Jeremy Lake of Union Studio presented results from the Visual Preference Survey, which asked respondents to identify the scales and styles of housing developments they preferred within the study area. Nearly 100 people responded.
The results showed that Sandwich survey respondents were generally most comfortable with buildings in the 1.5 to 2.5 story range, in line with survey respondents in Falmouth, Orleans, and Hyannis. Compared with these communities, Sandwich respondents showed stronger opposition to taller (3-4) story buildings and showed a preference for more traditional style buildings with simple detail.
The results of this survey were used to help Union Studio develop an illustration showing how a parcel within the study area could be developed. The illustration showed how dwelling units comprised of a mix of cottages, duplexes, townhouses, manor houses, and walk-ups of both residential and mixed use could be placed on the site. This process helped visualize how potential different housing types could fit together and generated a thoughtful dialogue about the future of the area and appropriate housing forms.
Commission staff are now working with Town staff to develop recommendations for a regulatory framework that could foster development of some of the housing forms in certain areas, incorporating the feedback from the public engagement process.




