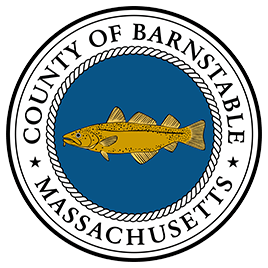Background
Housing for people earning a range of incomes and with diverse needs is integral to fostering a vibrant, robust, and sustainable Cape Cod. A lack of attainable housing not only affects those searching for housing but also exerts pressure on the local economy as employers struggle to find local workers.
Diverse housing options are needed to ease the region’s housing crisis, but securing a permit for new multifamily home construction on Cape Cod can be a complex and lengthy process. During the development of the Regional Housing Strategy, stakeholders expressed the need to simplify the permitting process in areas appropriate for housing development or redevelopment. As a result, the Strategy includes recommendations for identifying and implementing more predictable and streamlined permitting processes for housing development and redevelopment in appropriate locations.
One approach to streamlining permitting gaining momentum throughout the country is creating plans for certain small-scale housing types that could be pre-reviewed or pre-approved at the local level. Pre-approved building plans comply with building codes and local standards, requiring a limited administrative review to permit. This can expedite the building process and reduce costs like permitting fees, while the pre-approved nature of the plans can ensure context-sensitive building forms, lending itself to more predictable outcomes for both the developer and the community. (This strategy fact sheet provides an overview or pre-approved plans and some examples.)
The Commission is working with a consulting team of Flintlock Lab, Union Studio Architecture and Community Design, and Kronberg Urbanists and Architects to develop plans for a variety of compact and small-scale housing types, such as detached accessory dwelling units or cottages, duplexes, townhouses, triplexes, and small multifamily buildings.
 The consulting team will prepare the plans within input from local and regional stakeholders and in accordance with the Cape Cod Multifamily Housing Design Guidelines, which promote multifamily housing that fits within the historic aesthetic landscape of Cape Cod. These guidelines ensure healthy and vibrant spaces, make the Cape more resilient, contribute to the State's carbon emissions reduction goals, and inspire more predictable built-form outcomes, helping to build support for new housing.
The consulting team will prepare the plans within input from local and regional stakeholders and in accordance with the Cape Cod Multifamily Housing Design Guidelines, which promote multifamily housing that fits within the historic aesthetic landscape of Cape Cod. These guidelines ensure healthy and vibrant spaces, make the Cape more resilient, contribute to the State's carbon emissions reduction goals, and inspire more predictable built-form outcomes, helping to build support for new housing.
The consulting team is conducting several meetings to solicit feedback on the plans and implementation of pre-approved plans programs, including at the 2024 OneCape Summit. View the video or slides from the OneCape Summit session for an overview of pre-approved plans programs and how they might be applicable to the Cape. Plans are expected to be ready for adoption in early 2025. Once the plans are completed, towns may choose whether and how to utilize the plans locally to suit their needs.
Tell us what
you like!
To inform design of the plans, we want to hear from you about houses that you like in terms of design and architecture. Use this form to submit photos of houses you like that you think fit in the with the surrounding neighborhood and Cape Cod context.
Stay Informed
To stay up to date on this project and opportunities for engagement, please sign up here.
Contact
-
Erin Perryeperry@capecodcommission.org
-
Chloe Schaeferchloe.schaefer@capecodcommission.org


