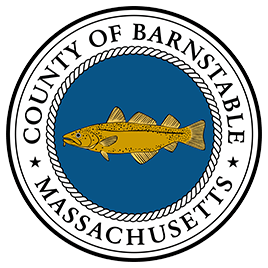35 Scudder Avenue Residential Community
Development Agreement
- Project: 35 Scudder Residential Community (File No: 20065)
- Project Location: 35 Scudder Avenue, Barnstable MA 02647 (Assessors Map 2819 Parcel 110)
- Project Description: Proposed construction of a new multifamily residential community
- Project Status: Quarterra Multifamily Communities, LLC f/k/a Lennar Multifamily Communities proposed to redevelop a portion of a 54-acre +/- property at 35 Scudder Avenue in Barnstable, Massachusetts (“Property”), which was previously used as a golf course, with a residential development consisting of 312 new rental units located in thirteen (13) multifamily buildings, a recreation building, and other associated improvements and amenities (“Project”). On February 25, 2021, the Commission determined that the proposed Project, as described in the Notice of Intent application, was eligible and suitable to be the subject of a Development Agreement. The Cape Cod Commission deemed the applicant's Development Agreement Application complete. The subcommittee hearing on the Project opened on March 22, 2022, and continued hearings were held on April 12, 2022, May 17, 2022, May 31, 2022, June 8, 2022, and July 12, 2022. A subcommittee meeting was held on July 28, 2022. A subcommittee hearing to review a draft Development Agreement was noticed for and held on December 20, 2022, and continued to January 5, 2023. On January 5, 2023, the subcommittee voted to recommend that the Cape Cod Commission approve and authorize its signature to the 35 Scudder Residential Community Development Agreement. On February 2, 2023, the Cape Cod Commission voted to approve and authorized the Chair to sign the Development Agreement on behalf of the Cape Cod Commission.
Note on the Public Hearing Process
Public hearings will generally be organized by RPP issue area, as noted in the tentative schedule below. This schedule is subject to change and will be updated, as necessary.
- Meeting 1 (3/22/2022): Project Overview - Staff Report, 03/16/2022
- Meeting 2 (4/12/2022): Cultural Heritage, Economy, Housing, Waste Management, Capital Facilities and Infrastructure - Staff Report, 04/07/2022
-
Meeting 3 (5/17/2022): Community Design, Energy - Staff Report, 05/13/2022
- Meeting 4 (5/31/2022): Transportation - Staff Report, 05/27/2022
- Meeting 5 (5:30 p.m., 6/8/2022): Water Resources, Wetland Resources, Wildlife and Plant Habitat, Open Space, Coastal Resiliency, Climate Mitigation - Staff Report, 06/06/2022
Members of the public wishing to comment at any hearing will generally be allowed three minutes to speak. Written testimony may be submitted any time throughout the hearing process.
Resources
Project Resources
701K pdf
Mar 22, 2022
2022-03-22 35 Scudder-Town of Barnstable Comments
2M pdf
Jul 07, 2022
2022-07-07 35 Scudder-SDA
20M pdf
Nov 04, 2022
2022-11-03 35 Scudder-Site Plan Rendering
STAMP plot date: 1 1 SCALE: 1” = 60’-0” 0 60’ 30’ 60’ 120 ’ N Clubhouse Building 2 SCUDDER AVENUE GREENWOOD AVENUE HILL STREET PAINE AVENUE LATTIMER LANE FIDDLERS CIRCLE STETSON…
